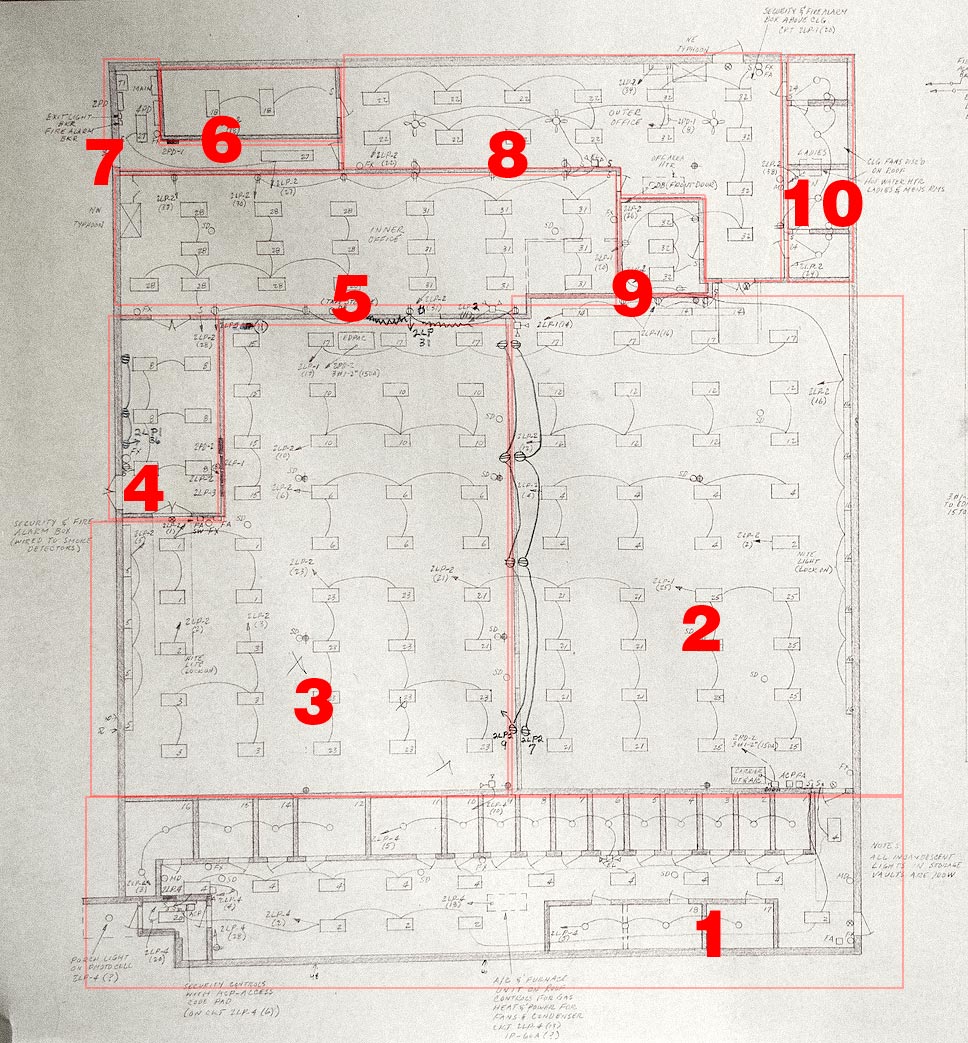Table of Contents
New Building Space Plan
NOTE:
THIS PAGE IS OUT OF DATE
PLEASE REFER TO Lenox Project To Do List By Area
——-
Dimensions of Present Space
- Library: 13' x 23' = 300 sq ft.
- Lab: 20' x 23' = 460 sq ft.
- Machine Shop: 36' x 40' = 1440 sq ft.
- Wood Shop: 20' x 22' = 440 sq ft.
- Welding / Casting Shop: 20' x 30' = 600 sq ft.
- Pallet Racks: 45 feet long, 8 to 12 feet tall
The New Plan
Step 1: Identify the areas we need, things like a metal shop, electronics parts library, etc. - at this point we don't care where they go or how big they will be and we don't want to group them either.
Step 2: Create a diagram showing all the areas and their relationships, primarily shared resources and activities. Here is where we start grouping related areas - like the electronics library, lab and PCB area.
Step 3: Arrange the diagram to put related areas next to each other.
Step 4: Map the diagram onto the building, there will be some compromises and it won't be perfect.
Step 1a
Necessary spaces:
- Wood shop
- wood storage
- CNC router land
- Metal shop
- metal storage (vertical storage of bar stock along a wall is organized and space efficient)
- hardware storage - nuts and bolts
- Welding area
- Casting area
- Forge Area/blacksmithing
- ceiling/wall mounted 8 channel audio system for metal shop/classroom/woodshop
- hand tool storage area
- power tool storage area
- workbench area (4-6 large workbenches, each with bench vises and electric and compressed air drops - think high school shop)
- laser cutters
- plastic storage
- 3D Printer area
- electronics lab
- PCB lab
- electronics library
- Textiles lab
- clean space for the embroidery and sewing machines
- Pallet storage
- File cabinet/Locker storage/Drawer storage
- Support equipment - air compressor, vent pumps for lasers, dust collector
- Classroom / Meeting Room
- Permanently setup Google hangout infrastructure
- Many computers on desks
- desks have monitor shelves (to put them away during meetings)
- computers have software needed for 3d printers, cnc routers, laser cutters
- Photo table with lighting and background sweep for easy professional photographs of projects
- Video production area (possibly combined with the photography area)
- Square rental
- Could include squares that have been built up into cubicle-like rental spaces
- Electric car conversion area
- Kitchen
- Beverage storage and distribution
- Soda and B.a.d.a.s.s.
- Materials storage (acrylic, plastic, paper, cardboard, etc.)
Step 1b
Desired spaces:
- Silk screen press area
- printing lab
- Computer testing/repair lab
- Co-location data center
- Leverage Network connection room for some member hosting of projects
- A/V experience
- HMMMMM
- wall o speakers
- wall o monitors
- Snack storage and consumption area
- Fume Hood
- Metal finishing area:
- Sand blasting area
- Spray booth for painting
- Powder coating lab
- Anodizing lab
- metal plating area
- Dark room/light tight area for various light-sensitive processes.
- Photography, screen printing, etc.
- Ideally there would be a slop sink and power sprayer in there as well.
- Many Sinks
- Membership payment drop box
- A lab space for bio-hacking… microscopes and such.
- Solar collection system on the roof
- HAM radio antenna on the roof
- Arts/Craft area to entice others with those interests to join (as in Buggs' wife)
- Determine need for intercom and possible locations
- First aid kit / emergency eyewash station
- Cleaning Storage area
- Mop Sink
- Garbage
- Recycling
- Lawnmower/lawn care storage?
- Rolling Sink with flexi hoses and floor drain
- Library -for O'Reilly books and texts from Lindsay Publishing
- Kid-friendly area where parents can put their short people to play with a bin full of Legos
- Combat robot arena, or walled table for robo-testing
- Distillery and/or Brewery
- Trophy case and display cases for showing off samples of members' work
(Much of this was taken from the initial page new building ideas.)
Step 2
Step 3
Step 4
- Storage Vaults
- Shop Area (raised floor)
- Shop Area (raised floor)
- Where the garage door will go? [Dennis: Garage door will probably have to go directly into area 3 from the alley (South of area 4). Cars wouldn't be able to make the turn from area 4 into area 3.]
- Office Area
- Telcom/Server Room
- Disconnect/Xfmr Room
- Office Area
- Small Office
- Bathrooms

