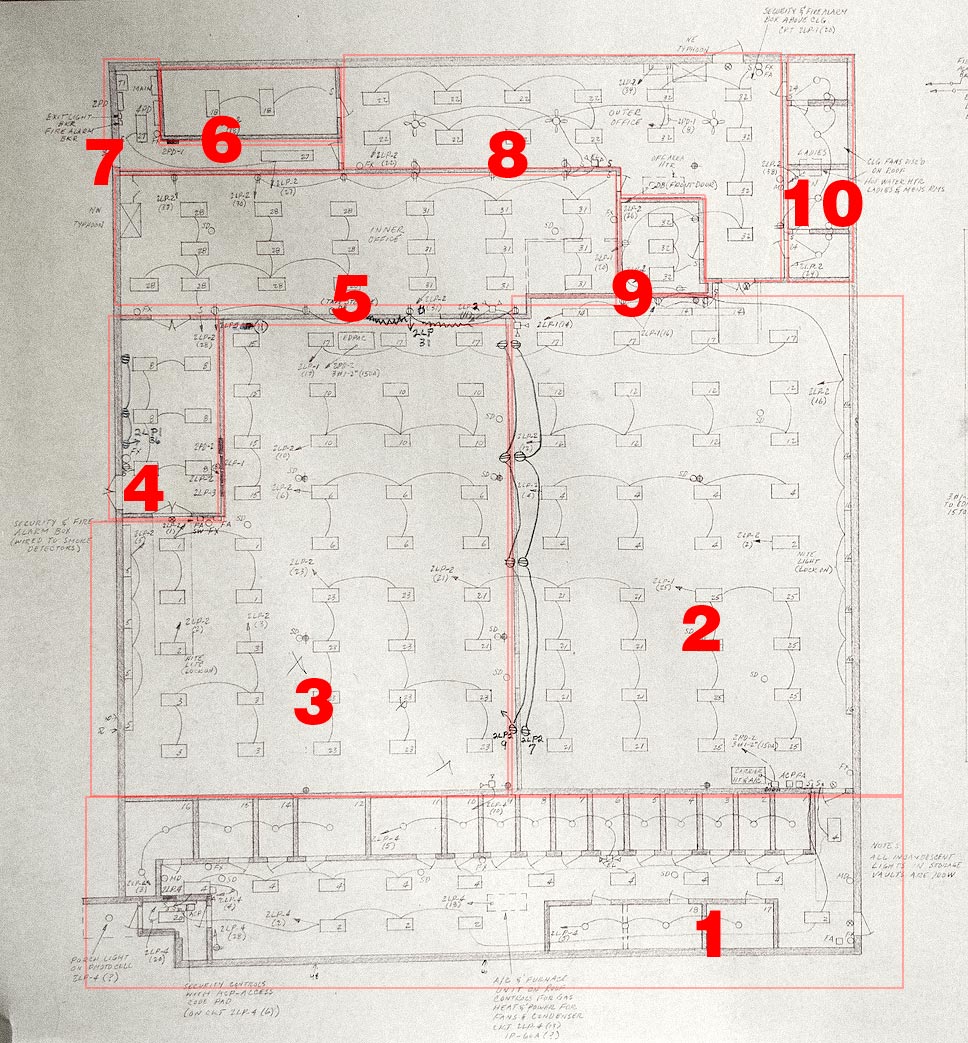User Tools
miscellaneous:newbuildingideas
This is an old revision of the document!
New Building Ideas
NOTE: For an update on the space planning, please see New Building Space Plans
In the near future Milwaukee Makerspace will have a new building, and with a new building comes new possibilities. Please use this page to share with the group your ideas for the new building. What rooms/areas do we need? How should we do storage? Where should the nasty chemicals go?
Things we should have:
- Slop Sink / Water
- Classroom
- Drive-in garage door
- Permanent computer w/camera for meeting Hangouts, etc.
- Define zones within the space and define what activities are appropriate in each zone.
- Review zone lighting and access any changes needed.
- Workout a janitorial schedule and assign to members or offer someone a membership in return for these duties. Meet inspections to retain these responsibilities?
- Establish mailbox for membership fees collection etc.
- Install a central dust collection system. For all woodworking, lasers, etc.
- Identify a meeting space large enough for all members
- A clean space for a permanent photo table with a roll of white paper for a sweep and lights.
- A clean space for the silk screening rig to live in.
- A computer bar along a wall with random computers including a monitor/keyboard/mouse station for people who need to plug in a tower to see if it works….(Shane)
- A small table with walls around it along with a dedicated computer; for robot testing. (Shane)
- A lab space for bio-hacking… microscopes and such.
- A clean clean space to work with fabric… including a very large (clean!) table for laying out fabric and cutting it.
Things we could do:
- Rent storage rooms to members
- Rent rack space to members
- Rent desk space to members
- Rent space for members who run businesses when they have overflow/busy periods
- Create a solar collection system on the roof (after it is repaired)
- Put in a green roof with walkways and vegetable gardens, or the logo in flowers
- Create usable deck space on, and access to, the roof (after it is repaired)
- Put a HAM radio antenna on the roof (if we have HAMs as members who want one)
- Create a darkroom/board etching space with water and a slop sink
- Leverage Network connection for some member hosting of projects
- Offer member offsite backup to storage @ the space
- Setup an Arts/Craft area to entice others with those interests to join (as in my wife Buggs)
- Offer desk/cart/tape vaults as storage space for rent
- Investigate Network racks, photos are unclear but may include an old PBX
- Rent office space for use with Members business ventures?
- Need to better understand zoning, I heard we cannot do any manufacturing but how about a service company?
- I don't think anyone is going to be doing manufacturing at a level that would be considered “manufacturing”
- Mailing addresses
- Allocate space for medium/long term automotive work
- (in the area of electric vehicle conversion only)
- Setup a space that will offer dust control e.g. auto body sanding
- Setup a paint booth
- Setup and automotive washing station (A carwash?)
- Setup a short term automotive maintenance zone for oil changes, etc.
- (We can't work on cars, except for electric vehicle conversions)
- Determine need for an intercom system? Including to access badge access @ door?
- We are also planning the MEWS (Makerspace Early Warning System for “runaways” which is code for any “out of control” robot.)
- Phones? or Cellular microcell depending upon provider signal strengths.
- Setup a computer lab:
- May be used for crowd sourced development.
- For for training classes offered by members or by others brought in by members.
- Maybe this is the general classroom? large tables w/chairs in the middle, and workbenches around the outer walls?
- File for 501©(3) to allow us to purchase computer equipment and software at substantial discounts for use @ the site. e.g.
- (Some members have been interested in becoming a NPO, others don't care as much… definitely worth discussing further.)
Building Plans
Note: North is Down in this diagram.
- Storage Vaults
- Shop Area (raised floor)
- Shop Area (raised floor)
- Where the garage door will go? [Dennis: Garage door will probably have to go directly into area 3 from the alley (South of area 4). Cars wouldn't be able to make the turn from area 4 into area 3.]
- Office Area
- Telcon/Server Room
- Disconnect/Xfmr Room
- Office Area
- Small Office
- Bathrooms
miscellaneous/newbuildingideas.1350571051.txt.gz · Last modified: 2012/10/18 14:37 by raster


